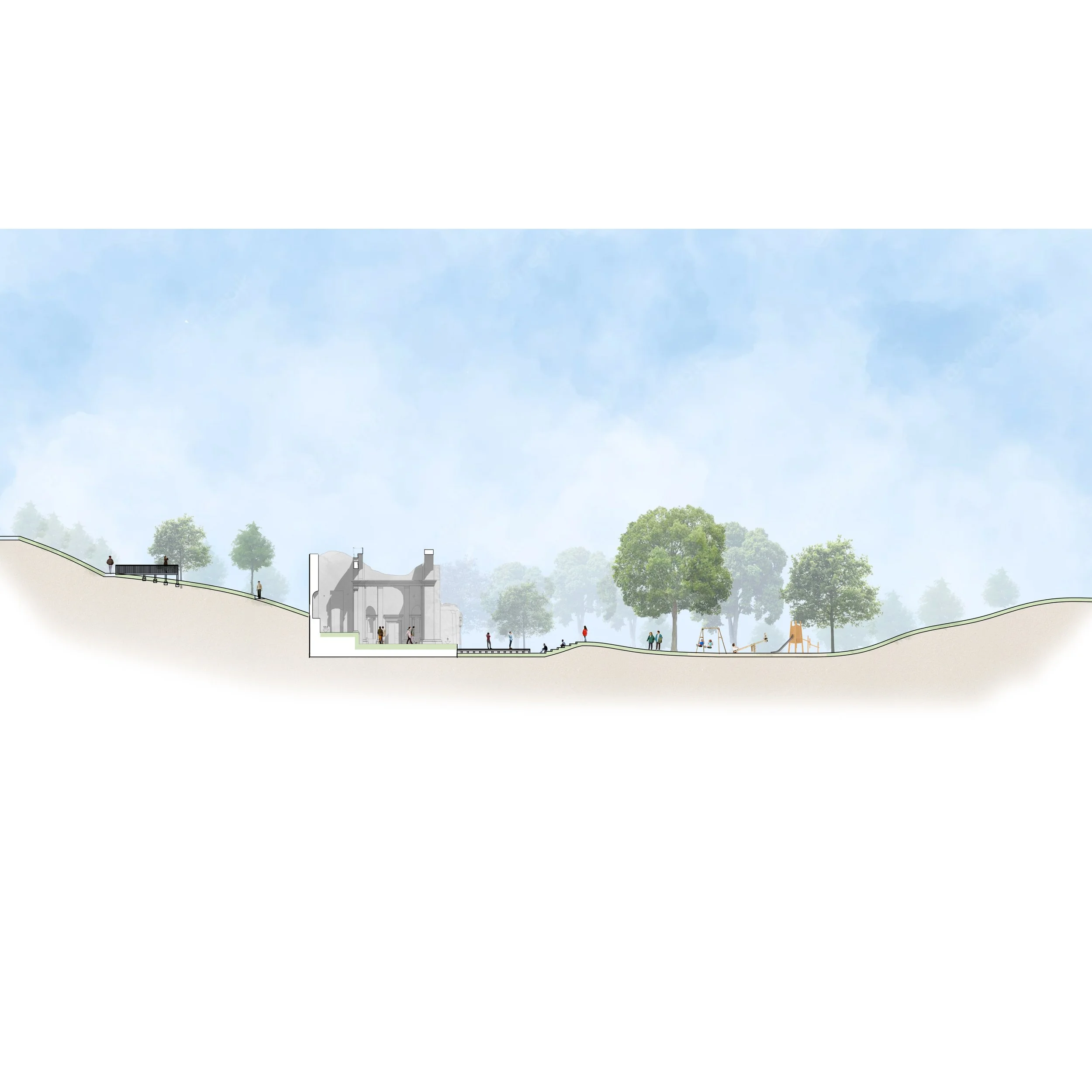Bramante’s Nymphaeum Park
Past, Present and Future
The design of Bramante’s Nymphaeum Park is a celebration of the past, present and future. The main objective is for the Nymphaeum to be the focal point of the park and create pockets of activity in the surrounding area.
The integration of a stage and amptheatre facing the Bramante’s Nymphaeum creates a beautiful backdrop for theatrical events. The geometry of the stage references the shape of the historic monument. The choice of using metal grating is based on the materials permeability and to allow for planting to grow through the spaces of the grating. This will allow the stage to sit harmoniously within the landscape and have less visual impact against the nymphaeum. Amptheatre style seating surrounding the stage creates a flexible space that can be used as seating, play and a sunken SUDS feature.
The integration of new footpaths have been carefully placed following existing desire lines. These paths then lead on to pockets of spaces for all age groups such as communal growing beds and a playground.
The inclusion of a raised platform at the top of the hill adjacent to the south-west of the site creates a peaceful place for visitors to rest and take advantage of the views over the proposed public park and Nymphaeum.
A strategic planting palette incorporating new tree species, shrub plants and areas of wildflower will help to improve the ecological value of the site. The inclusion of biodiversity features such as insect hotels and bird-boxes will benefit wildlife and provide an educational feature for visitors.
In the countryside of Rome, hidden in a forest outside a small village, there is a forgotten renaissance pavilion. It’s the Bramante’s Nymphaeum, designed by the famous Italian architect Donato Bramante, built at the beginning of the fifteenth century by the Colonna family in Genazzano, near Rome.
It was the main element of a huge garden, with some lakes and a small river, located on the hillside next to the main door of the town. It was abandoned right after its completion.






